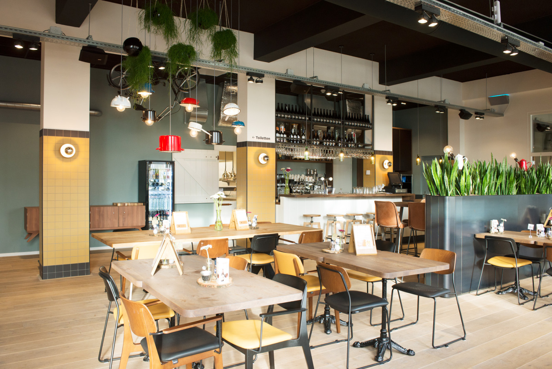
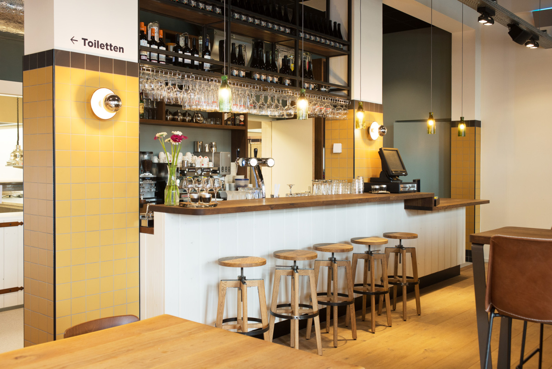
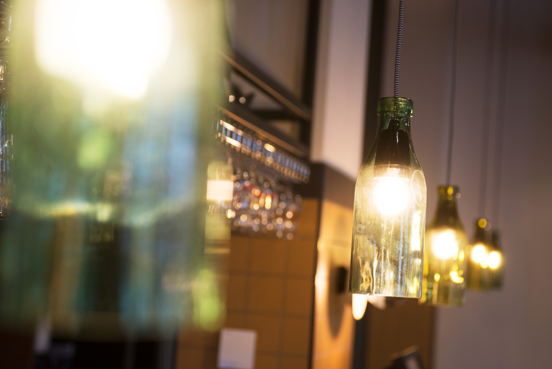
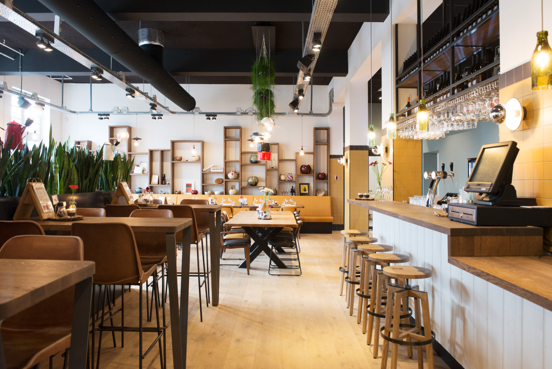
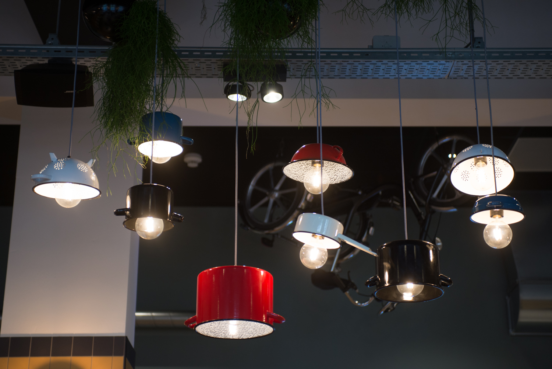
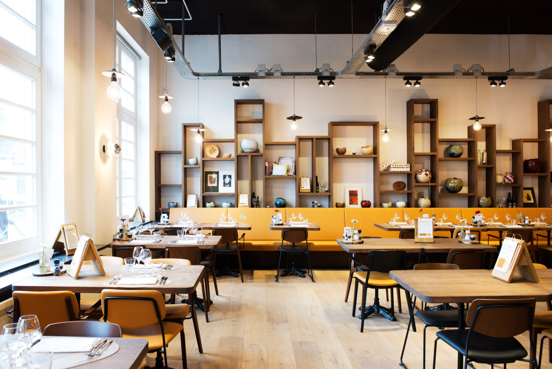
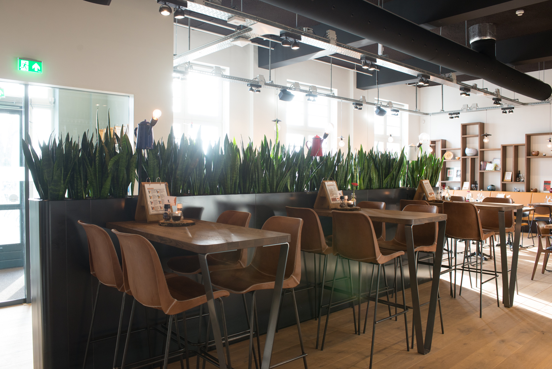
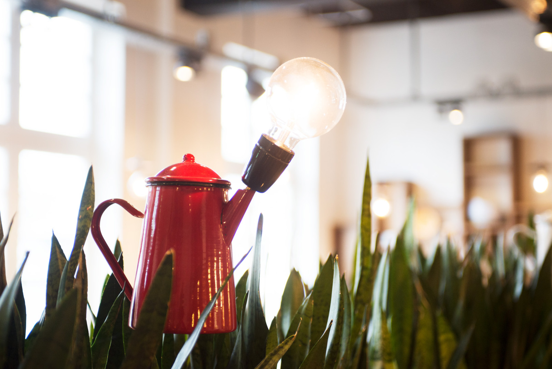
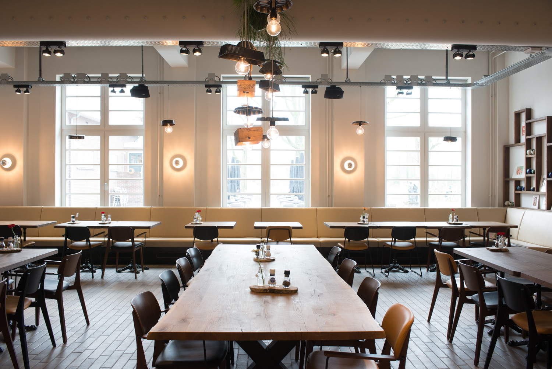
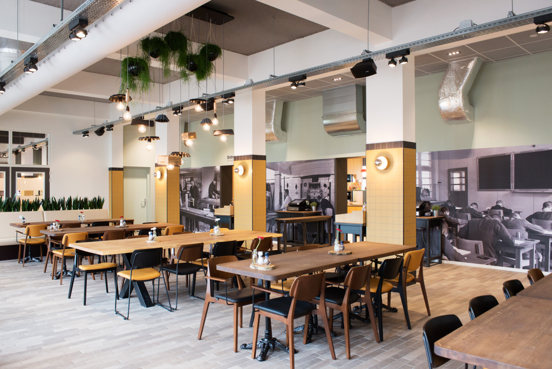
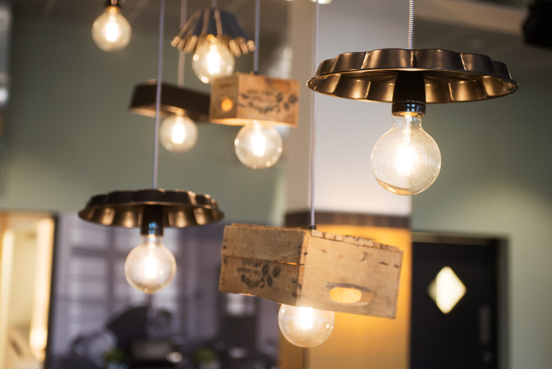
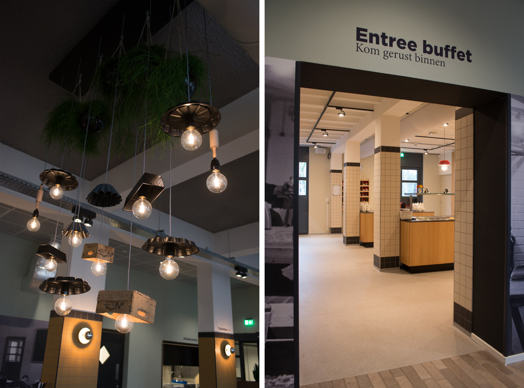
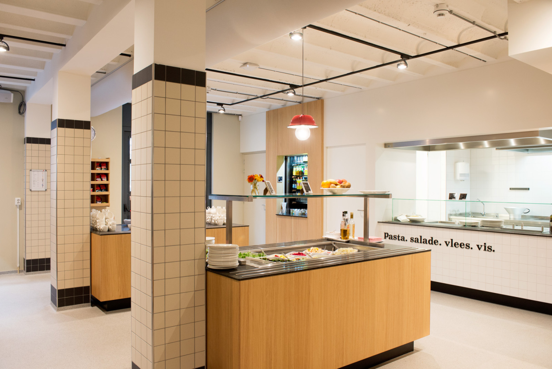
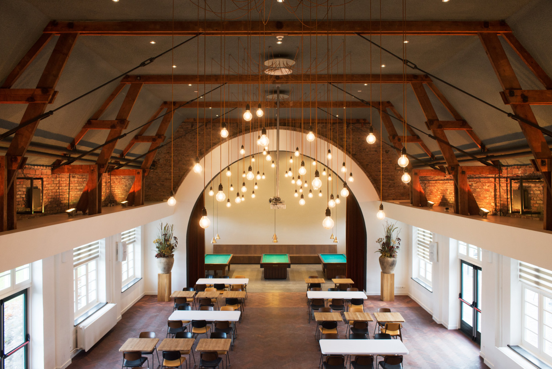
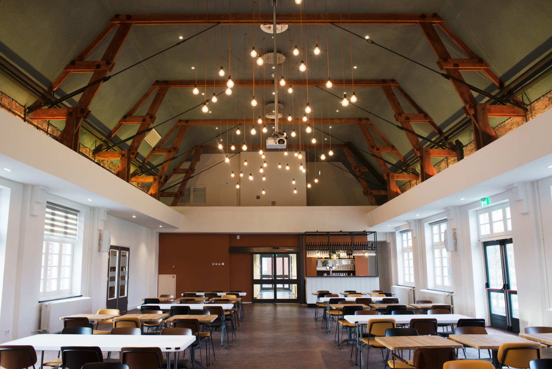
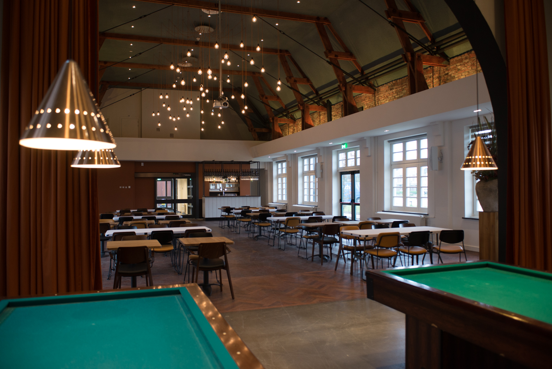
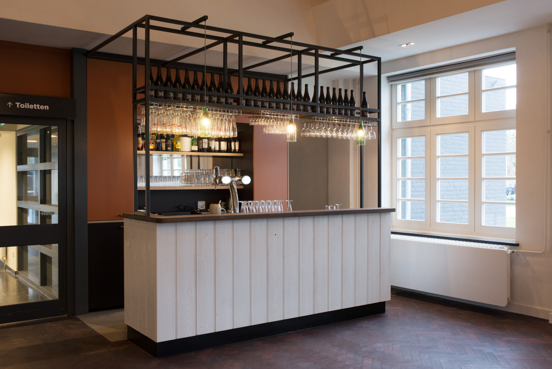
Interior design of a former monastry transformed into a brasserie, lunch restaurant and event space. De Broeders is an initiative of the healthcare facility Kempenhaeghe and is situated in the heart of the “Kloostervelden” where up to a few years ago only clients with disabilities lived in a fairly closed environment. Nowadays the philosophy of healthcare changed a lot. New houses for young fanilies were built in this area to mix the clients with other people so they can actually take part in society. “De Broeders” with it’s event space, brasserie and company restaurant of Kempenhaeghe functions as the living room of this newly developed neighbourhood surrounded by beautiful nature.
The interior design concept is based on respect for the architecture of the building from the thirties and off course on the goal of bringing different people closer together. We have learned a lot about safety in this project, because the clients with disabilities need extra care. Many details and the choices of materials have been made to keep all visitors safe, but the client and our team didn’t want this to be obvious like in many healthcare facilities. Hospitality is meant to be welcoming, so it was very important to show that.
Lamps by Ruwe Bolster
Photography by Annelore Photography